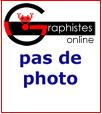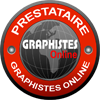 Profil du prestataire omesse
Profil du prestataire omesse
Informations générales sur le prestataire omesse

Type de structure : non spécifié/autre
Date inscription : 30/10/2012
Dernière fois en ligne : 15/01/2023
Classement : classé 3 592ème sur 66 327 prestataires classés
Tags compétences
MODELISATION 3D RENDERING POSTE PRODUCTION DESSIN 2D TECHNIQUE MONTAGE PHOTO MONTAGE VIDEO DESSIN SCULPTURE PEINTUREProfil détaillé du prestataire omesse
Domaines de compétence
Langue : arabe (langue maternelle). français (bon). anglais(moyen)
Outils de dessin :
ArchiCad (niveau professionnel) /AutoCad (niveau intermédiaire )
Outils 3D :
modeling - Sketchup (niveau professionnel) / ArchiCad (niveau professionnel) / Blender (niveau professionnel) / 3ds (niveau intermédiaire) / Rhino (niveau débutant)
rendring - Vray (niveau professionnel) / Cycle (niveau professionnel) / Artlantis
(niveau professionnel)
Traitement d'image : Photoshop (niveau professionnel) / illustrator (n iveau
intermédiaire)
Animation : After Effect (niveau professionnel) / Flash (niveau débutant)
Plateformes : Mac / Windows
Expérience professionnelle
centre medical - restaurant - stande publicitaire pour
EIBakali Kassimi tariq architecte dplg bd Ghandi, Ghandi Mali imm. 8 3°ét. Quatier: Maârif CASABLANCA
Etudes
Master en architecture -Lacambre < ecole d'architecture ; bruxelles > 2012-2014
Master en architecture -École supérieure d'architecture
de Casablanca 2011-2012
licence en architecture -Ecole supérieure d'architecture
de Casablanca 2008-2011
Projets réalisés par omesse
Portfolio en ligne du prestataire 'omesse'
| Références | Screenshot |
|---|---|





